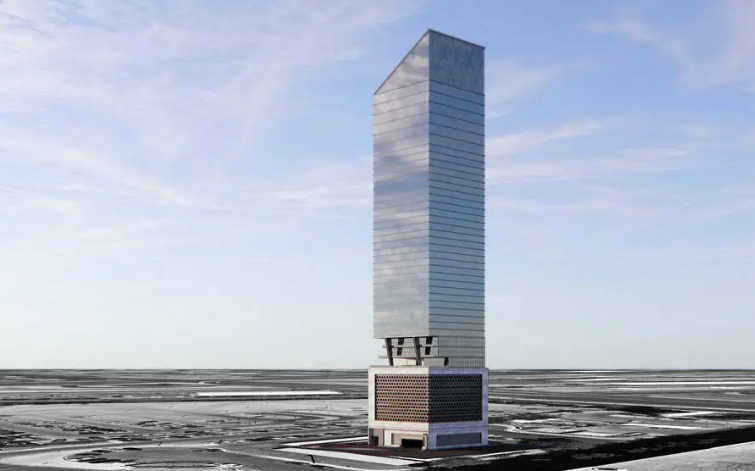A 42-story hotel with a two-level synagogue just west of Treasure Island is moving forward.
The non-gaming KDH Hotel, formerly known as the King David Hotel, was recommended for approval by the Paradise Town Advisory Board on Tuesday and is expected to be reviewed by the Clark County Commission on Jan. 8.
Developers expect Jewish visitors will embrace the 486-room property with the onsite synagogue and kosher meals available.
But before the county can consider the proposal, developers must complete a series of studies on traffic and drainage and have the height of the building OKed by the Federal Aviation Administration.
Board members on Tuesday voted 3-1 to forward the 648-foot proposal that would tower above the 368-foot Treasure Island to the commission. Board member Kimberly Swartzlander cast the lone vote against approval, citing concerns about having a high-volume property on a tight 0.6-acre parcel.
Treasure Island opposition
Treasure Island General Counsel Brad Anthony testified in opposition to the project, concerned about traffic and deliveries to such a small space.
“Treasure Island believes that the project will have adverse impacts on surrounding properties due to increased traffic and heavy polluting,” Anthony said during a public hearing. “Food deliveries, linen and sundries, retail items, etc., require access to the property,” he said. “I have heard during an in-depth screening for a few board members that a large building on a small parcel will have an impact on its neighbors.
I would like to note that that is exactly what this is. We also believe that the inability to stage construction vehicles onsite while building this tower will create massive problems and negatively impact ingress and egress on the North Strip.”
Board members voiced their concerns after the presentation.
“I think you’re going to have some real challenges,” board member John Williams said before the vote.
Proponents and opponents concurred that the biggest challenges may occur during construction when equipment is moved onto the site. But Swartzlander added that once the building is open, operations could be just as challenging with just three loading bays available to take deliveries, a porte cochere where guests would enter and take an elevator to the 14th level for check-in.
Including five subterranean parking levels and seven above ground, there would be room for 531 spaces, around 80 fewer than the required 610 parking spaces.
Plans also call for back-of-the-house uses on levels 1-12, a swimming pool on level 13, the level 14 lobby sandwiched between retail on levels 13 and 15, hotel rooms on levels 16-42, more back-of-the-house on level 43, more retail on levels 44-46 and the worship facility on levels 47 and 48.
The KDH also will have kosher restaurants, bars, a banquet facility as well as retail and convention space.
“The uses and amenities provided in the hotel will include the standard fare as well as kosher restaurants and amenities which are otherwise unavailable in the immediate area,” a justification letter to the county stated. “The closest synagogue to the subject area is approximately four miles from the Las Vegas Strip and the resort corridor.”
Waivers requested
Landowner Ray Koroghli, who operates the New Pioneer casino in Laughlin, has also requested several other waivers of development standards due to the size of the lot, including length and width of the driveway, landscaping, height restrictions and property setbacks.
Land use and development consultant Lebene Ohene of the Brown, Brown &Premsrirut law firm, explained the reasoning for the waiver requests in a 30-minute presentation.
The street address for the hotel is 3601 Vegas Plaza Drive and a small apartment complex exists at the site, with access from Spring Mountain Road.
The hotel project was reviewed earlier this year, but held for commission review until after it could be resubmitted under revised design standards that took effect Jan. 1.
